[V0, part 1] - Le Canevas du Thaumaturge - Le Thaumaturge's Canvas
- Philippe Le Thaumaturge
- Feb 10
- 32 min read
Updated: Apr 1
Preface
This blog post is an archive of some exploratory designs I have made thus far, some of my methodologies, my thinking, and my Renaissance vision for the future. The current version 0 (alpha "pre-release) of this blog post is kind of a mess, but I have decided to still release it to give you all as an appetizer for what is to come. I have focused on putting some image and descriptions of my designs, but I put most of the work into giving you the background information in connection to my designs. The descriptions and notes herein are as much for the reader as they are notes and reminders for me for the latter versions. Some section have good explanation, but most of them are only disparate notes for me (with a lot of grammar mistakes and gibberish that only me will understand). In the current version, I expect you to not understand the dept and nuance of most of the sections without me explaining each sections in details, but you can enjoy the different designs and background information images. Some of those design and sections will have future blog posts, videos and Youtube/Twitch streaming dedicated to them to go more in dept, or get more iteration as I get the time to finish them . The objects' designs herein will be refined and prototyped more on the short term, while the architectural designs are more resource intensive and will be on the long term to very long term.
My general background is of a scientific and engineering. I am a business owner (tech, electronics and RF), rocket engineer, French Canadian (English is my second language so my sentence might be slightly off sometimes), and I have made 6 years as infantry man in the Canadian Army. This blog is about my artistic side, art, architecture, beauty, math, geometry, symbolism, health, society and religions. I am disappointed in the modern paradigm of mediocrity, ugly works, egocentrism, materialism and short time view, and I am trying to inspires people for a higher purpose, true morality and collectivity. In some sense, this blog will be about my universe, tapestry, weave, web (cosmic web, filaments and webway), song and symphony (In the beginning was the Word, Bereshit, Ainulindalë, musica universalis).
I am self though in term of art, architecture and beauty. I have found most of my principles behind a good and beautiful design simply by observation of beautiful previous art and architecture. I might have some term different or way of viewing things different than classical scholars/academics. I have arrive at my designs here on my own by observing and analyzing the world, and letting my ideas percolate until they are mature enough to germinate (some concept have been percolating for years). A lot of reference that I put here, I found after the fact while trying to explain my thinking and finding converging ideas on multiple aspect of my weave.
All images of my designs are my properties, some design and development will be open source but I will mention them. I am not fully decided on the intellectual properties of my projects so I will keep you posted when there is a change. My intention is not to gatekeeping but to inspired other people to innovate in tech, art, architecture, society and health. I put also a lot of image I have found online to better explain some concepts I talk about, for study purposes and inspiration. All those image are the properties of their original creators. I am planning to do a book or series of books on the subject I touch upon here, in that case I will get all the necessary licenses for the images I decide to use.
If you want to help or participate in manifesting my vision, just send me an email (some of the skills that could help are real artiste, 3d artist, architect, writer, editor, youtuber, etc.). In the future I will make the feature for you to create your own profile, comment on the posts and streamline the process for people to participate in my vision. At some point, I will also create a foundation to fund Renaissance projects and researches. If you want to use some of my design for some of your projects, just send me an email describing your idea, I am pretty approachable.
It took incredibly long to craft and explain everything (especially with the background knowledge necessary), even in this alpha version 0, to put into word my tapestry and to show links and image to better illustrate what i want to talk about, so i will be releasing this "blog post" into multiple version, starting at V0 than each sub-section release individually. It already took more than 1 month of all my "free" time to craft this V0. The releasing versioning will probably be like a Git typically used in programming. I will also make twitch streaming in the future where i continue some blog post section/aspect or where I actually continue one of my designs. I will be able to explain more in dept some section/aspect at that time (it is way faster to simply talk about a subject versus taking the time to put it into paper, find examples and references and articulate it more structurally.
All of this blog post is an infinitesimal part of all my projects. A 4D Closed Integral on the 4D volume of my mindscape.

Where "M" is the TT-mind (here "TT" mean Thaumaturge, see Canvas V0, part 2 for more details), and with all the part of this Canvas post, I have simply described "dM" (it's a math joke but really represent the fact that I am barely touching my tapestry here).
I have a myriad of projects (thousand upon thousand), with a lot of interconnections (my mind is a tempest). Most of my design choices have a lot converging purposes ("2 birds, 1 stone") where I activate multiple levers to help achieve my purposes. Some of the project described here might not be fully realized by me, or even unattainable, but I design them and think of them as if they are possible and that i will realize them, so it enable me to think more deeply of the details, intricacies and interconnections with other projects to make it work. Dream big, when you aim for the moon, even if you fail/miss you still end up among the stars.
Hairpins
This is a simple turn table animation I made of the hairpin with crossing helix, using Blender and Krita.
This is the more complex hairpin variation I have CAD to date. Here are some hairpin variation I did, in order of complexity.
Hairpin - Plain & Twisted:
The top profile (CS for Cross Section) is a 4-SP and the bottom part a 12-SP (I will go in detail what this mean in the Squircle section.
Hairpin - Wavy Sphere:
I will do other variations of the wavy sphere, since I feel like this geometry is missing something to really pop. I might play with asymmetries by making it 2 almost half spheres like the pommel of Kyle Royer's Excelsior sword that you can see at 34:12 of the video, or on some cathedral domes. I might do similar features for both hairpins tips.
Hairpin - Crossing Helix:
The hairpins geometries are generally applicable to most cylindric forms and some spherical forms, such as a columns, stair railings, lamp posts, fire torches/stakes, handles, Christmas ornaments, scepters, staffs, canes, wands, etc. By doing those design (and the next design of a soap bar holder) in Autodesk Fusion, I have seen some limitation on the Fusion software compare to the CAD software Catia I used in the past. Especially, the Sweep feature does not permit multi-profiles but enable twisting, while the Loft feature permit the multi-profiles but does not permit the twisting. You can manage it somewhat with the Loft and guiding rails, but the Loft diverge rapidly far from a cross section, so you need to put a lot of intermediary interpolated cross sections for a long "extrusion" Loft such as the case with those hairpins. This exploratory designs will lead me to develop some Python code and custom plugins (an automated sweep/loft with multi-profiles, twisting along a central path or rails, cross section interpolation, and cross section drawing based on math equations or point coordinates) to automate and make those sub CAD features better. The python code will probably be open source but the CAD software plugins suite will probably cost a small amount to balance my cost to hire software engineers.
Other future variation. cerseau avec chaine qui pendouille puis 3 chaine. version chinoise
version crown
version double trihelix shape hearth with central truncated hexhedron (cube)
version light pipe
first version simple but with complexe material like malachine
Materials:
Some of the materials I envision for the hairpins (as a whole or for some sub-parts) and other of my designs, are :
Stabilized wood (UK Bladeshow video on Henry Lee, Greenberg explanation, examples 1 and examples 2);
Malachite (examples 1, examples 2, Wiki and St-Petersburg Winter Palace with malachite);
Ammolite (Wiki, GeologyIn 1 and GeologyIn 2);
Gold;
Pearl, plain (link 1 and link 2) or faceted (link 1, link 2 and link 3), nacre/mother of pearl/abalone (Wiki, mother of pearl engraving, link 1, link 2 and link 3);
Dichroic glass (Wiki, Jack Storms general video, Jack Storms Aerial "Axe Head", Jack Storms website, Jon Kuhn general video and Jon Kuhn website);
Damascus steel (Wiki, you can see a great example at 39:00 minutes of the video of Kyle Royer's Excelsior sword, dagger, knife 1 and knife 2, you can also find damascus steel on Graham Clarke video) and damascus titanium (from Alec Steele, titanium damascus billet examples), with or without electroplating (some color examples), with or without laser engraving (Make or Break Shop video engraving on wood, Justin Laser engraving on brass and this video on engraving stone), and with or without die punches (die punch letter on metal video). The electroplating, laser engraving or die punch can change the smoothness, glossy or mate, write letters and runes;
Corian (video example), or other artificial stones and other thermoformable artificial stones;
New Jerusalem Temple 12 stones (they are all anisotropic and shine in rainbow colors when exposed to cross polarized laser light). Those stones are : Jasper, Sapphire, Calcedony, Emerald, Sardonyx, Sardius, Chrysolyte, Beryl, Topaz, Chrysoprasus, Jacinth and Amethyst (you can see a video on the subject here, and here).
Other stones like obsidian and rainbow obsidian, quartz and smoky rutilated quartz, and larimar/pectolite (you can see an example of those three in this video), agate (type of agates by GeologyIn), opal (Wiki and link 2) and opalized wood (by GeologyIn link 1, link 2, link 3 and link 4), petrified wood (Wiki, link 2 and link 3), lapis lazuli (Wiki), sugilite (GeologyIn), cymophane/cat eye/alexandrite/chrysoberyl (Wiki), onyx (Wiki), turquoise (GeologyIn, Wiki), moon stone (Wiki and color examples), sun stone (Wiki and GeologyIn), labradorite (Wiki), rhodochrosite stalactite (GoldenHourMinerals), marble (Wiki, the Veiled Virgin, Modesty by Antonio Corradini, the Veiled Christ and the bust of Marcus Aurelius), granite (Wiki), etc; and
Mosaic patterned wood (Michael Alm made a video of dragon scales plywood pattern).
You can also see great examples of Malachite use in Russian palaces on this X/Twitter post:
different metals, gold, silver, brass, iron, steel, staineless steel (chromium, nickel), ceramic, wood, silicon, glass, crystal glass. health aspect. magic and symbolism
add opalized fossil material
petrified, fossilized materials
aquamarine?
tiger eye
Similar project will be to make machines to make big precisous stone/gem panels like diamond (for engineering, space like sapphire glass but also for art, way more cheep than actual but still higher cost than normal glass). Imagine stained glass window of a cathedral made of precious gem stone panel. mozaic wood panel prefabricated. I will make a lote of material for distribution and simplifie the work of crafter to use exquisite materials. artificial ivory. also machine to make growth crytal in costom shape with voxel. machine to accelerate the petrifiyng/fossilizing and opalizing process. Can make floor tile with log endgrain, but the tile would be stone since it would be petrified wood. Similar to wood beam use in cathedral are aged in water wo they get way more solid and survive longuer afterward without maintenance. I will also make big panel of stabilized wood for floor, table, wall and outside panel.
selective electroplating
Squircle & Super Polygonoid:
For the main shaft of the hairpins, I have used a cross section (I will use the abbreviation "CS" in future posts when I delve more into the math of cross section drawing and interpolations) made of a squircle which is a rounded square with smooth curvature (which I also call 4-SP, where SP mean Super Polygonoid) on the top side, and a 12 side super polygonoid (12-SP or super dodecagonoid) on the bottom, where they generated the main shaft through a loft.
I am also working on a math generalization of the Squircle (which in some case is a sub-geometry in the super ellipse family) that I call Super Polygonoid (the name might change in the future if it does not fully fit with math naming conventions) to follow the naming convention of the Super Ellipses. The generalization to 3D become super polyhedronoid (a 3D SP).
I am working on my own generalization since the current generalization (of super ellipse) does not exactly comport itself as I would want. The behavior I am looking for is a balloon that slowly fill up with air and goes up to a perfectly rigid polygon walls as the power "n" increase from the 2 of the circle to the infinity of the polygon. At first I will do a Python script to hard code that exact behavior for a polygon with any number of sides, but at a later time I will work with a mathematician to finalize the equation I have already developed (some minor details in the equation does not behave exactly like I want).
The equation (in cartesian coordinate) of a squircle is :

and in polar coordinate it become :

The generalized equation of a super ellipse of m side become :

Here are some external resources on squircle:
and on super ellipses:
One of the main advantage of a squircle or super polygonoid compared to a rounded corner of a comparable polygon is that you don't get sudden jump (continuity) in radius of curvature with super polygonoid, which bring another dept to its smoothness (as you can see in the next picture). Those geometries have further applications in art, architecture and beauty, but also in engineering and science. I will go more in dept for some of them in later blog posts and white papers. The squircle geometry is famously used in apple product and app logo in the app store.

In cartesian coordinates :

with

For parametric equations :

with

In polar coordinates :

with

In a later post/white paper, I will develop the equations and Python script for the squircle, the super ellipses and for my super ellipsoid (the symbolic equations will probably have some hard parts to calculate with Lemniscate constant, Gamma function and elliptic integrals, but the Python script will easily bypass all that). On a similar notes, I will also develop a Python script to calculate the PI value for multiple polygonoid shapes that I will call the Pi function as a generalization of the concept of pi (similar to the Gamma function is a generalization of factorials). It might already exist somewhere in math, but I never saw anything on that on the internet.
For the naming convention, I typically used the abbreviation of 4-SP and 12-SP ("m-SP") where "m" is the number of side in the super polygonoid, and when I don't write the power (from the equations above), it is implicit that this is a "n" power of 4. The power of 4 is generally considered the mean (also called average) between a circle (which is a "n" power of 2) and a square (which is a "n" power of infinity) in part because of it's natural "mean" appearance to the human eye (the corner of a squircle is about 46% of the length in between the radius of a circle and a square) but also when you calculate the harmonic mean from the value 2 and infinity, you get the value 4. You can also find a great video on the subject from Stand-up Maths. Here is a video on how to code a super ellipse, and you can draw and visualize most type of equations on Desmos graphic calculator.
I will talk more about my numerology (symbolic of numbers that I also call TT Numerology, where "TT" is the abbreviation for ThaumaTurge) in a later post, but I frequently embed meaning in proportions and numbers in my designs (the beauty and functionality of a design is paramount so I can not always embed numerology into my designs without sacrificing those prime directives). In the case of the two cross sections of the hairpins, the 4 side polygon symbolize the "path" and the 12 side polygon symbolize "order".
The squircle or other super polygonoid are deply pleasing geometries in some use case since they intrinsically the rule of balance in Beauty, the sub rule of not long straigh line and no long circle arc (where a square and circle are both individually monotonous, while a squircle is not monotonous by itself. Sea Beauty section in part 2
Soap Bar Holder (for shower):
The "bubble" pattern on the bowl is called a Voronoi mesh (Wiki, examples and a tutorial), and the bowl main shape is based on an ellipsoid. In my case I use a Fusion plugin to generates my voronoi mesh on the bowl surface (plugin). At some point I will probably sell beautiful, healthy and functional soap bar where this bowl can hold them in the shower without the soap bar melting/soggy so heavily from the water stagnating between the soap bar and the self. In my bowl the water will have room to drain with the sphere spacer, the drain in the middle of the bowl and the legs under the bowl.
The bowl will probably be made of stabilized wood, corian or artificial stone, malachite or stained glass in the void of the voronoi mesh. For a case stabilized wood or malachite, I would use the bowl in a plain geometry, without the voronoi mesh, otherwise it would become too chaotic. I will slightly touch upon the rule of Balance in the Beauty section of part 2. The same is applicable if I used those tpe of visually loaded material for the hairpins. In this case I would use a visually loaded material with a plain looking geometry.
explain nuance/details voronoi and natural details of malachine stone (vein) would be past monotonous and way too much "charger" and chaotic. Maybe also add picture of Voronoi mesh online. gif animation circle growing. also image bubbles. also video eggs made of minimal surface. talk here of different mesh/tiling?. isogrid, kite isogrid, hexagon, octagon, composite isogrid, MIT wavy 3d, other 3d printer slicer filling, tubular. how to devide a sphere, hexagon different size, triangle, hexagon and pentagon, golden number spiral on sphere?
Flower of Life - 3D Panel:
This is one of my interpretation of the ancient and sacred geometry/symbol of the Flower of Life. I've imagine a way to make the Sacred Geometry of the Flower of Life in 3D. For me this 3D geometry symbolize that there is hidden depth in the Flower of life, the human perception/spirituality view only in 2D concerning that geometry (top view or projection/shadow) but in reality there is a whole dimension of the object past our perception/comprehension (3D and less). At some point I will do similar geometries but based on other polygon (not equilateral triangle) and some with different kind of curvatures. The geometry could be used for wall/floor tiles/panels (with transparent filler for the grooves), chocolate bar, decorative art, etc. I will do a similar geometry based on the flower/seed of life at another time, that will be a deflated 4D tetrahedron in an approximation of the 3D projection. You can find my Instagram post on it here.
Tile Floor Centerpiece:
I saw this geometry, which I generally refer as one type of octagram (Wiki), but is also referred as a star polygon, in a Chinese anime clip, and I decided to CAD it (with the proportions calculated from vector measurement of the original image) since I find that geometry as a lot of potential. I will use a similar design to the central halo for a future project of saint's halo. If someone can find back what Chinese anime and which episode the image come from, it would be appreciated to tell me so I can properly reference it (it's an old picture I took to remember an inspiring design but I never watch that anime).
show other floor centerpieice
Polytope, polygon, polygram and polyhedron:
I will make a later post that goes in details about polytopes (Wiki): polygons (Wiki), polygrams (also called star polygon), isotoxal polygon (Wiki), non-regular isotoxal polygon, unicursal polygram (Wiki), super polygonoid, surface tiling (Wiki), polyhedron (Wiki), stellated polyhedron, reverse stellated polyhedron, truncated polyhedron, and super polyhedronoid and fractal polygon/polygram. On a tangential topic, I will also talk about numeral prefix (Wiki) and descriptive "suffix". Here are two links relating to the topic:
In general (by default) I will use Greek numerals (i.e. a 7 side polygon would be a heptagon) for mathematic work (as the originator and biggest contributor to mathematics, geometry and philosophy in the ancient world), and might use Latin numerals (i.e. a 7 side polygon, multigon in this case, would be a septagon) for religious inspired/type of work (since Latin is the standardized language for religious text in Christianity). An interesting fact is that Latin was also the centralized/neutral language for scientific papers and politic communication in the past but feel off in use in the 18th century especially since the modern economical, political and military hegemony of the Anglospehere (which is in decline in recent times).
An interesting fact is that the Giza pyramid is not based on a square cross section but instead a slight star or isotoxal octagon such as 1 line of two adjacent star point are almost colinear [add images of Giza and 2D geometries to highlight what I explain here]. This enable for half of a face of Giza pyramid to be illuminated at the solstice [verify if it's equinox or another date] while the other half of the "face" is in shadow. I will use the same principle for the obelisk star fortress sky scrapper key building in Elysium (specifically for the obelisk part). It appeared as a 4 at first glance but instead it is an 8, it add a bit of nuance and help design it for natural special effects at some time of the year, which anchor the building and in tuned with the universe, a type of sundial.
Other - Geometries:
The first image is the Thaumaturge's ring that is inspired by Solomons' ring but instead an inflated heptagram. Instead of the Star of David (Wiki) and Seal of Solomon (Wiki), which are both associated with Jews and are hexagram (the number 6 symbolizes "human" in the TT numerology), I chose an inflated heptagram (which the number 7 in TT numerology represents "spirit") which as also the benefit of being unicursal in its regular form. The second image is a regular heptagram (I will, in a later post, go into details of polygons and polygrams, and their natural proportions/pointiness). The third image is a simple twisted "cylinder"
Architecture/Cathedral:
These images are some preliminary exploratory designs I have made for my architecture style. I have more concepts, but most of them don't have sketches yet. I call my art and architecture style Neo Classical (the naming might changed on artistic nomenclature of past styles). The prime directive in my style of designs (art, architecture and city design), is classical beauty (I will touch upon beauty later in this post) and modern functionality. My style is to use modern science, machines, materials and techniques to push classical design, art and architecture to a higher high instead of the modern design paradigm that is just building for functionality, the cheapest way possible (and lowest quality craftmanship), no attention to details and a short term basis. The outside look of my architectural designs are strongly inspired by the Haussmann style (Paris), with some aspects of cathedrals and other architectural sources.
The image 2 and 3 is of cathedral stained glass windows design. The first one is made of a simple translation of the bigger arc for all secondary arcs. For the second, I was exploring more variations in the design, with a rose window (circle on top), different radius of arcs and a 3 petals flower/triangle per sub-window. For those petals, I have explored making them using circle arcs, splines, cycloids, rose curves or modified lemniscates.
For the image 5 and 6 above, I wanted to create a look that is beautiful yet feels impossible (ethereal and mystic). The bridge in the middle of my cathedral, will only have pillar underneath in the middle (similar to a roman aqueduct but where the top is way larger and naturally unstable), which will look impossible to hold itself. The bridge will hold itself with metal pillars (or metal/concrete combination) underneath and with some small cross beams connecting the side of the bridge with the big columns holding the cathedral roof. Those small cross beam might be once per multiple column (the bridge weight will be beared by the small aqueduct type of columns underneath and the cross beams will simply block the lateral sawing motion of the bridge) and I might use this opportunity to have water channels going from the main columns to the bridge fountains and the under river. There will be a floor underneath the bridge, with a "river/pond" going in the middle (may be with some koi fishes or other fishes) and a flower garden hanging upside down attached to the bridge underbelly. A big inspiration for the hanging flower garden is a garden in Singapore here. In my case I can also choose flower types, colors and make the flower path make geometric shapes (for example Celtic knots) further embed beauty, serenity and symbolism. I am not sure yet, but I am considering making a garden at the tip of the river/pond with a crystal tree (if only 1 tree it would be Yggdrasil, or I might do 2 trees that would be 2 christian tree garder of eden). three in crystal with a tronk in 3 helix ellipse cross section or ellipse with a slight warp around. maybe dichroic glass. inner light. light shining from under the pond water to make beautiful reflection on the ceiling/underbelly of the bridge. The simbolism is not perfect though with the mistic river/garden of eden underneath that symbolise hell. links. the tip of the bridge at top/bridge level will have the final fantasy double bendy stair thorne room. make outside colonate around cathedral. make the cathedral have a crossing on the bridge. double dome. statues in corner of stairs. the cathedral will have a secon floor in between the pillar and stained glass window. Considering all the features of this cathedral, it might be really big and thus might be the cathedral on top of my world wonder. projector image to the ceiling at night for light show? statue of angels and saints inside. ophamin in the middle of the bridge crossing.
I will start to list other features of the cathedral design (might all be in 1 cathedral or in different cathedral/church) without going to much into details here. I will do a later post more in dept. I have decided that it make more sense to package the features/idea I have in different cathedral or cathedral inspired works.
The image 9 was simply to explore the intersection of different size arches like in a colonnade (corridor with columns) or, in a cathedral, the junction between the small arches generated by the lateral columns and the big roof arch in the middle.
when you have something functional that you want to hide, it is an opportunity, either you work to hide it, or you use that as an oportunity for a beautiful feature. example of making a flower wood cap to a screw acces hole, or use a corner frame (example here and here) wood piece when jointing 2 wood plank in a frame. another example is before caulk was invented, the windows and roof had a functional aspect but due to limitation it became an opportunity for beauty.
An example one of my design I will present in future post for a cathedral type of pilar where the pillar has some crossing helix (like the hairpin) on a cylindric form, where the empty space in the lozange (square wrap around the pillar and rotated 45 degrees) will be filled with stained glass, where the middle of the pillar radiate light (with outside real light, light normal stained glass window, from a periscope topology that can be merge with a big led light, with light beam combiner). The light would come from the top of the pillar, go down and radiate in radis (like centrifugal air flow in centrifucal airplain engine, from Z to R in cylindric coordinate). The pillar will be in a stainless steel or titanium mesh that is covered in stone. It will look impossibly weak to support the great arched roof, and majestic, and impossible in its radiance without being an outside window. Classical look with stone, modern strength with staineless steel hiden, mystic look with light radiating from an inner light in the pillars.
similar periscope trick can be used for room without outside windows. Also make lamps that mimic really closely the sun light
show sagrada familia tower for my cathedral. cosh equation
flying butrases. describe my stained glass cathedrale
describ my double dome cathedrale
embed symbolism and meaning into designs with numbers
Column examples:
The rule transition (will be covered more in the Beauty section of part 2
the same principle can be used in the case we need to build high rise and scyscrapper in a city for the desired population density. while being armonous with mid rise classical building, regional tradition. We can use a bottom part in a traditional style (maybe 5 to 7 floors), than mose floors in a modern glass scryscrapper style, than capped it with a traditional look for the last 5 to 7 floors. This would make it armonious with other calssical design building while having the functionality of modern skyscrapper. Some exemples can be seen in the other picture inspiration section (not exactly like i am describing but one of the building is made of glass but capped in classical design).
We think ourselves so much better and more intelligent than our forefathers, we have so much resources, knowledge, and capacity, but we regress in lots of metrics. We have so much food and better medicine, yet are more unhealthy than ever; we have crazy designing tools, manufacturing and building machines, yet we make uglier and uglier buildings and cities, that last less time before needing to be demolished and rebuilt. In short, modern buildings and designs have no soul, no real uniqueness. In the past you could identify cities by their unique/iconic designs such as the UK red phone booths, or that the London architecture is different than Paris, Barcelona, etc. Here are some good X/Twitter and Instagram posts relating to the regression in architecture, art and beauty that I am talking about.
Inspiration - Cathédrale Notre-Dame de Paris (France) :
the importance of ratio, symbolism, craftmanship
slightly off proportion to accentuate the middle path, but still close to 1/3 so balanced to the eye.
simplified sketch top view and side view i made of notre dame de paris to stufy the general proportions
triangle equilateral trinity. 3 small side colonades and central colonate are same size 1/3. botton vertical member of the cross is 2 time the length of top part of cross. from the front you see the central colonade is 9 small statue while the side is 8 small statue. alsmost 1/3 wso proportionate to the human mind/eye, while being slitly off (like natural visage). also accentuate the central part as more important and encode some meaning in the 8 and 9 proportions. the same way i frequently use the 12-SP as near a circle while encoding the 12 meaning in the geometry.
video arc boutant and how cathedral arch roof hold and with light in stained glass. video how master mason were doing drawing on the ground cement. video of sqrt(2) in catedral ratio tfrom door to altar. cathedral/church is beautiful for everyone but those hidden details add dept that expert can also appreciate.
Inspiration - Sainte-Chapelle du Palais (Paris, France) :
Inspiration - Louvre :
bras ouvert
Inspiration - Versaille :
Inspiration -Basilica (dome/cupola) of San Gaudenzio (Novara, Italy) :
Inspiration - Royal palace Caserta (Framing)
other image pool step
Inspiration - St. Peter Square, bras ouvert
Inspiration -Sagrada Famillia (Barcelona, Spain) :
Spires, dome and cosh
Inspiration - USA congress ( Washington DC):
Inspiration - Pentagon, concentric building :
singapore sky bridge
singapore lotus tower and russian render
singapore airport waterfall cilindrical
singapore sky greenery
other
City Grid - Some examples/inspiration around the world:
the good and bad of each
new york cartesian is highly functional but monotonous
paris is beautify radial and peripheric around around arc de triomphe, but the other road are way to much chaotic. organic, no order
barcelon is realy ordered but to much monotonous. highly functional for pedestrian, parc middle building and super block for pedestrian
washington is hybrid since it is carthesian but with big avenu radial at angle. functional and beautiful
new dehli is functional and beautiful. new dehli and wahsington have the problem have having big road at angles so less practical/functional.
my gird is better at being fully functional with big road at angle and cartesiant with octagon, being non monotonous while not chaotic. nuance in its order. highly functional
square grid, hexagon grid, octagon grid, radial circular, cul-de-sac, organic
garden city of tomorrow
Some examples of future cities - Telosa:
[Talk the good and bad]
Some examples of future cities - Toyota's Woven city:
[Talk the good and bad]
Elysium - Metropolis City Grid and City Planning:
Without a virtuous and moral society, my city project are virtually impossible to execute properly without it being perverted from its original intention.
wall. tower corner, green house top cycling, radial avenue bike
fractal
area commerce, politic, military, etc. like mega power like china and usa (city for politics, city for economy, city for tech and innovation)
road underground at some place to have bigger above ground place for big building and places (example of an university).
I will need to make studies about different population density of different cities around the world, and on their building design. I will also make my own simulation software on trafic, population density, population movement, building parametric generation to have a better idea of what is realist. This design and grid is made for at least 1M to 10M population (without considering the metropolitan area).
the last image was to explore the possibilities of having the road grid centered around multiple downtown of 1 octagon, but that become way to much chaotic, and thus even if 1 octagon as multiple key building, the grid should remain mostly centered on the center of the octagon.
version concentric circle and version concentric 8-SP.
Elysium - Wall:
office space, roof green house with pedestrian and bicecle highway. the roof highway would be the peripheric and be connected to radial highway.
tower in the corner vertex and around the "gate". if 2 concetric octagon for better ratio/distribution of residential space to office space, the inner octagon become the "inner city"
inspired to old city, fortress and castle walls.
Elysium - World Wonder & Wizard Tower:
The architecture and city planning is a whole other bucket that I will delved in dept, I suspect, in way later blogs.
will probably make the wonder with 4 petal and 4 staircase instead of 3 to better fit with the radial avenue and city grid of 16. also better fit with cathedral cross 4 arm. or keep wonder with 3 arm, the inner peripheric road would have 12 radial avenue and in the middle peripheric go from 12 radial to 16 radial to fit the exagon outside wall. have the 4 cadran road the same and one petal of the WW aligne to one of them (not sure the one with the best view or symbolism, north star, star followed by sage king to find jesus, south for better son, east and west for sun rise and sun dawn view?). The WW 2 petal that are on an avenue that change/fork from 12 to 16 radial would have a key building at that fork and make an beautiful terminated vista. (find real term lower section)
otther variation to the WW, one made in spirale with wait steeper angle. one smae design but slightly steeper and stair do a back and fort.
I have put notre dame de paris simplified view on top of the world wonder to have a general idea of the proportions between the steped hanging garder and the building on top, before diving into the smalle details
add view notre dame paris. top view, side view. add world wonder side view.
why grid octagon with square and inside road big roundabout and periferic and radial road.
elysium qc interwoven road
at worst 3 level can satify all crossing direction without lights.
avenue for bike on top grid
alternate roundabout on 2 different peripheric so disctribute more the public space town square.
Super block like barcelona
city made that you dont need a car, not make it hard to drive
bike highway on top of wall perifery octagon and continuous green house on top
the current world wonder is slightly bigger than the new apple ring. my worl wonder need to be higher and wider. my competition is not modern world wonder but the world wonder of ancient time and the fantasy of our mind (Lord of the ring). the competition is the the modern stuff since it is so decadent, disconected to beauty, to human soul and nature. the renaissance i envision is to elevate our society to the level seen in the creation in fantasy.
talk size building around
talk size comparison to building heighest in montreal
talk gyza piramide
talk also slighly not square cross section of pyramide on my obelisk star fortress design. a slight star 8 side obelisk. side obelisk tower. obelisk floating levitate on star fortress. similar jedi temple star wars. simialr garden babilon
2 different shape of WW. one a big piral more height. another is still stepp but higher per step with stairs goind zig zag. the curent one is to small compare to notre dame on top
inspiration babel and garden babylon. not our hubris as humen, whatever our achievement, morality need to be on top. in this case a christian cathdrale
add image minas tirith
Elysium - other design element and systems
passive cooling, iran wind tower
ac, heating floor, heat pump, geothermal, wind turbine edge (vertical past height of trees or rooftop tip), solar panel roof,
residential building with green house, 1 type
grid based on octogon why
city wall at octogon hedge
wonder title list
building middle rise, 6 to 12 floors all.
add my post on twitter here
decentralised fractal down town. x/twitter post. similar to big world power that have 1 city politic power, 1 economic power, another tech power (USA Washington, New York, SF; China Beijing, Shangai, Chenzen).
add image with octogon inside octogone if ratio commercial building is not good enought
4 km side octogone
bycicle highewai on skypark palissade octogone and higher radia from center with some underneath in case of winter.
radial road, with peripherique
a lot of round about so almost no light. make 3 level and it always work, also with pedestrian roundabout around the car roundabout. make a road go straight and dip under the other road of the intersection 1 out of 2 intersection so it is interwoven (and make people go less up and down from if one road was doing the up and down always).
scan paper done by hand and round about with peripherique
if design for car, it is a never ending war impossible to win. (example LA big highway). but instead of what politicien (country and cities) try to make it hard for car or actually non permit citizen to move, instead design a city well so people dont have to have a car and will naturally individually decide to note move by car. road for car, pedestrian, bike and electric scooter, metro/tram/train. underground parking
Neo Classic is how I call my style of architecture, art, furniture and city planning. My architecture and city planning design are all based on the principle of Edinburgh, Barcelona and Paris (Haussmann) for the mid rise buildings (with some secondary improvements). It provide green spaces for each family (connection to nature) and a safe space for children to play, remove anonymity from neighbors and foster connection in your community, and provide easier access to sun light throughout the day. Some secondary improvements : have an underground parking under the whole park and building/wall (1 to 2 floors, can also have commercial and residential storage space, and small scale vertical LED farming), the first (and sometime the second) floor are commercial/shops (since nobody likes to live at street level in a city where any passerby can see inside your home), add a small communal gym and pool, add some rooftop lounge access, maybe a whole arched glass roof over park in snowy condition (so you still have a green park in winter), keep the building fronts straight but make the faces facing the park in a comb/zigzag pattern (so even if the building "wall" is thick, each room can still have access to natural sunlight through the "skylight" in between the comb's arms), if you need a bigger commercial floor in the first floor, you can make the park start at the second floor (so the whole rectangle underneath is the big commercial floor) with some skylights intersperse in the park. Use classical materials that are made to last a long time (stone, wood, ceramic, metal), use self healing roman concrete where possible, and use geometries optimization such as arcs where possible. When feasible (in a high trust society) make the underground parking connected for pedestrian and connected to the subway (so when there is snow and rain, people can get places through the tunnel network). On the energy and system front : use the same pedestrian tunnel network to pass hidden electric power/data cables and city plumbing (with easy access for maintenance and upgradability), add a geothermal unit per building bloc/complex so even if the electrical power go down the building is maintained in a tolerable temperature, some hidden solar panel on the roof (keep the classic architecture look with solar tiles similar to Tesla solar tile), vertical wind turbines in the outside wall corners (starting at floor 4 and more so the wind is stronger and not stopped by the trees), use passive colling most time of the year with courtyard and Persian windcatcher tower with underground lake/pond (for massive passive cooling), use thermite vertical cooling shaft, (the hot temperature is passively expelled by chimney), use kinetic or thermal mass batteries, use central air conditioning, air filtration and water filtration units, some periscope type skylight, maybe add wind turbine in the vertical passive ventilation shafts.
link or embedmy twitter post?
link some youtuve video about future city. say that multiple aspect are not like mine, but they still cover some aspect similar. typically beauty, classical design and morality and health is not as embedded in their design. they also dont have all the same technical aspect or other. telosa, japan new city. other example dont usa christian city?
the problems of creating big cities from scratch. need activity, recruiting people like fille du roi ou roi france envoi forgeron et masson en nouvelel france.
.
Elysium - other Key Buildings & Inspirations
find dnd map inspiration of the 3rd image grid. find other connext inspiration to key building list
all old inspiration image on cell
version metropole
i have already some places in mind around the world where i would like to build cities. generally it as mountains, water. i might talk about potential emplacement in a far future when i activelly start a project. also software to hel;p existing city that want to redo neibourhood in my design style.
paris haussman style
whole streach of road underground so we can have big park on top, big building, commercial place, wlaking place.
all the car parking underground. never at ground level, more place for tree, bush, pedestrian, bike, autobus/tram.
old photo cell
in the futur i might do a Pinterest or Obsidian to tag and list all my pictures saved on my phone, since I have so thousand and thousand of inspiration pictures on multiple aspects
talk elysium grid thinking and patern. 4 and square are monotonous but work well.
use arches in multiple places and no big overhang, and roman concrete (weaker but self healing, link research) so there is minimal maintenance required (comparer to modern architecture that necessite "constant" maintenance)
talk some stuff on building complex. commerce small on bottom. some time big surface and the park is on floor 2. some times instead of square it is 2 square, with the middle wall starting floor 3 and pillar on bottom pilotie, it make the park biger.
talk smaller version with U building and big ser in the middle and road in the middle with quai shape and water and park higher floor with small bridge and retaining wall with flower bowl.
In a future post i will described them in details, but here is a list of the name/title of some key buildings in my metropole design:
World Wonder, "Heaven's ascent". 7 concetric ring plateau in step, with garden and pilar, 3 stairs with angel statue on each side for each 7 first angel type (the last 2 are on the top plateau). vertical farming inside. top with a giant cathedral, design talked before. probably 3 periscope lotus flower on top plateau for light inside world wonder. garden on top. 3 main petal style minas tirith. version 1 now, version spiral, version like 1 but more steep. different cathedral version. talk 3 version of hanging garden
portal sky scraper with bras ouvert
obelisk skyscrapper with star fortress
skyscraper complex with giant boat sky bridge
coloseum university
wizard towers with arc boutant
fortress
crown building
skysrapper with middle step garden ring, arc boutant, cylinder smaller continue
cradle boat quai with 2 river waterfall
avenue like washington, paris, italy palace.
nature's majesty park.
avalon for uk. other mytical city/place name from around the world. panglai for china. other for vicking?
material that are made to last. metal, concrete, special wood
tiktok video roman concret as bric mortar
other youtube video and research paper on roman concrete self heling properties
Inspiration - Lord of the Ring, Minas Tirith :
elf vilage mountain and river here?
2 giant statues border river
other old cities in LOTR
Inspiration - Other images :
[find the reference of each, old pic on cell]
Elysium small/medium city version:
version smaller and more modest
elysium qc. church, U main quai, lots of small quai. birge and inland cannal. big pool middle before main quai U. underground pillar small boat chanal. chruch on islant where main central river goes around. main central avenu. commercial industrial at highway before enter city but not on main avenue. tower with water tower and rock climging and office on residential building square. same for elysium bc.
image retaining wall with plants
fast explain
I like a lot big avenue and grande allé, the first picture represent an allé where each side of the car road is separated by a big and walkable grass/brick middle. an exemple of this is Wenceslas Square road in Prague like the picture underneath:

Elysium (Buildings, City Grid and City Planning) - Residential Bloc :
inspiration barcelona, edinburgh scotland, paris a bit, iran/persian courtward,
add image edingurgh
typical building blueprint:
"residential block", super bloc. multi zoning, green house park inside wall
mall type. inspiration italian mall Galleria Vittorio Emanuele II. put image and link
museum
university/schools
Elysium (Buildings, City Grid and City Planning) - Mall:
the blue is where the rooms are, the white for the class ceiling coridors
fractal down town, mixed zoning, low car, avenue, sight line, terminated vista, enclosed public space, order but non monotonous
Inspiration - Galleria Vittorio Emanuele II (Milan, Italy):
Inspiration - Gaylord Opryland Resort & Convention Center (Nashville, USA):
more gaylord image old from my phone
sight line and courtward:
find a place for the next photo in this part1
Paris avenues
washington avenu? italy avenu? here or in beauty with framing. mansion avenue
talk in text before what is an avenue. washington,
⁃ Terminated vista used in my elysium bc grid. Also fractal down towms.
⁃ The second video of the guy (youtube “the aesthetic city”) talk about enclosed space. Similar to my framing
Take care, live well,
Philippe, Le Thaumaturge, signing off.

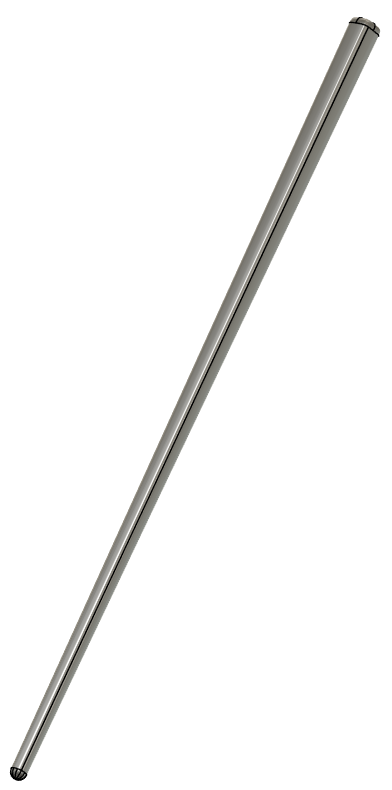

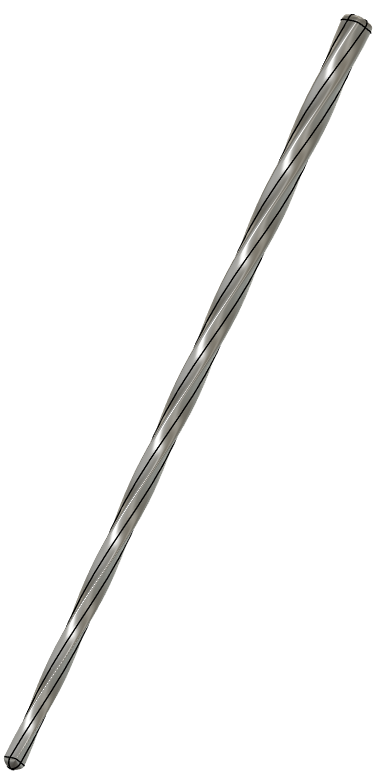

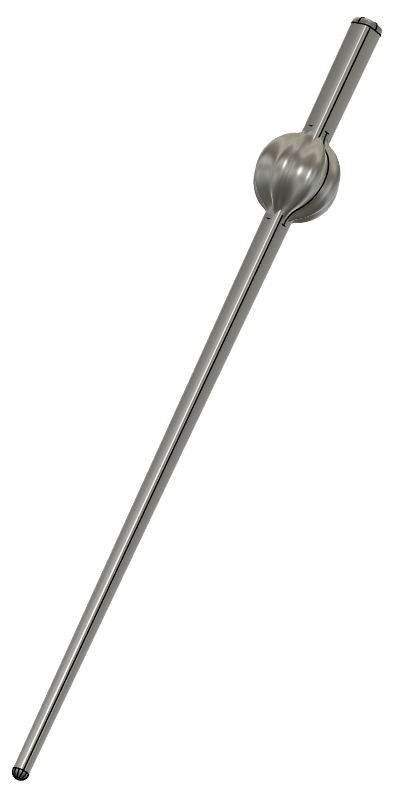

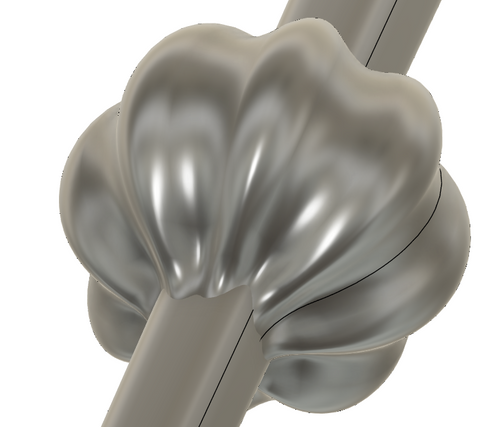


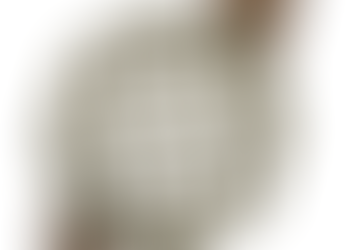

















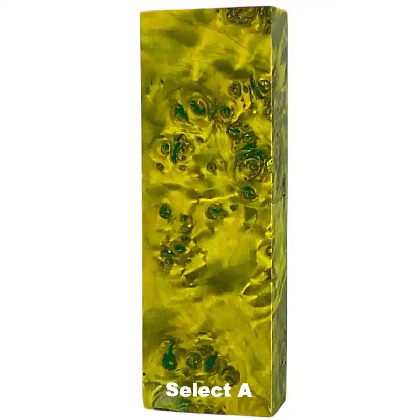










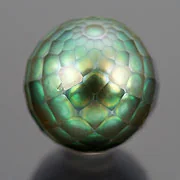


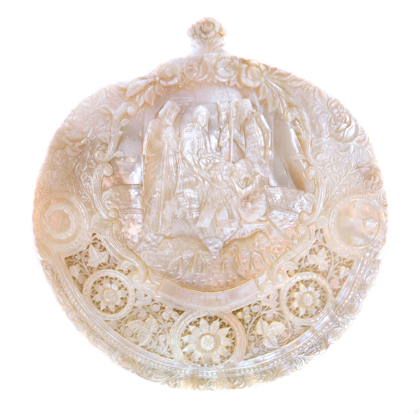




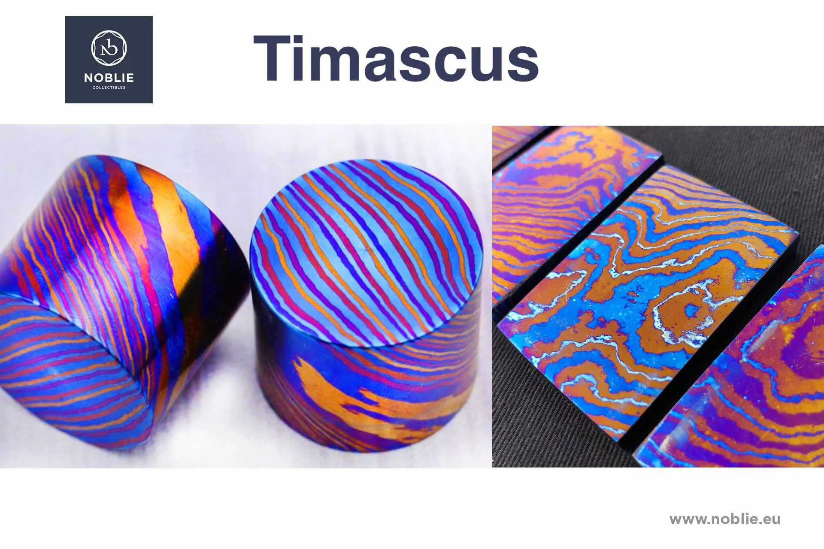




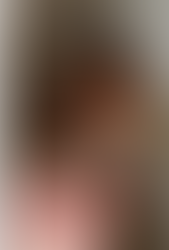


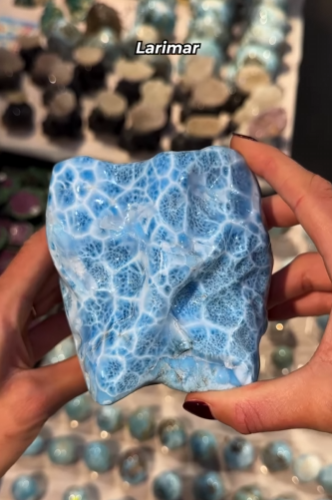

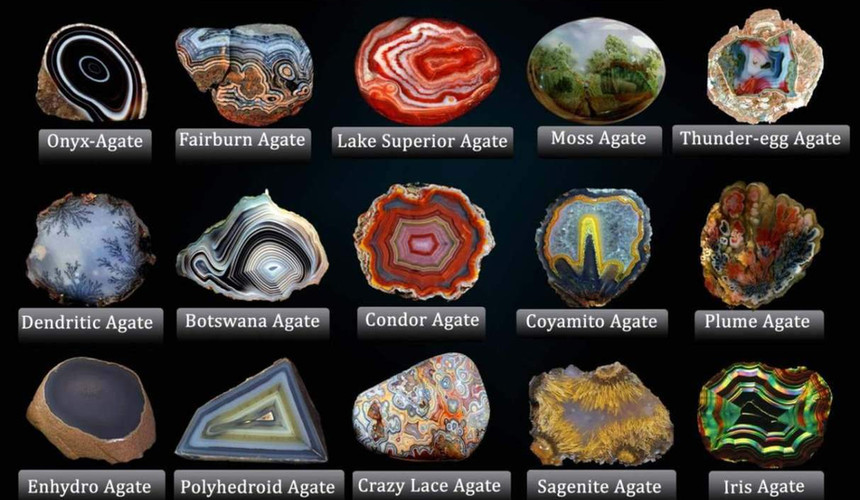




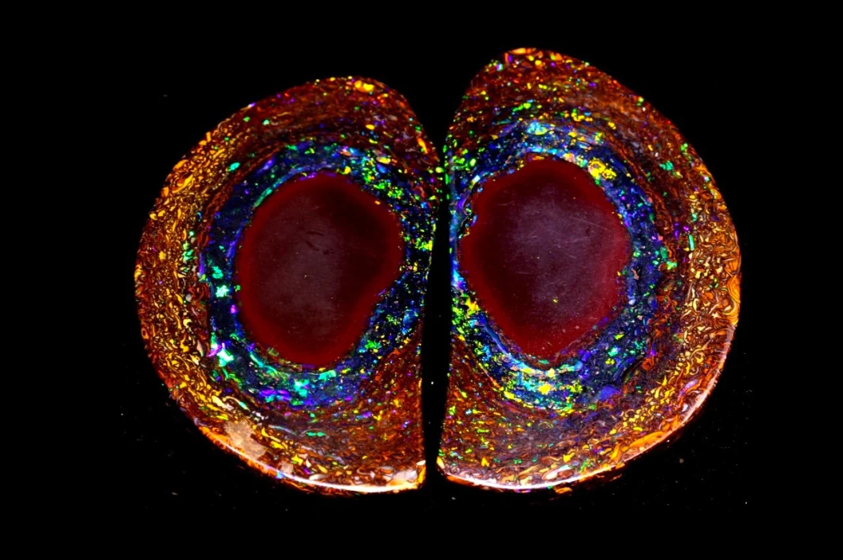
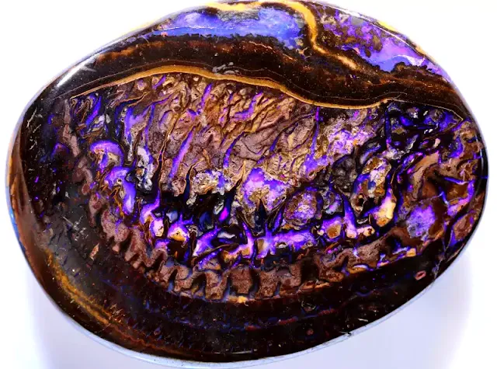































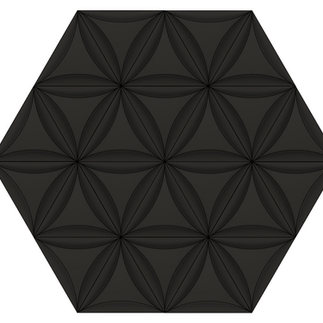

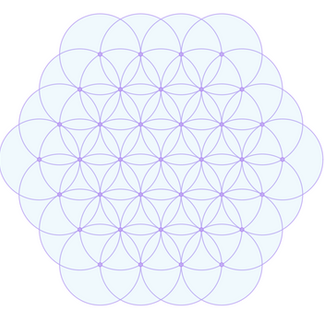



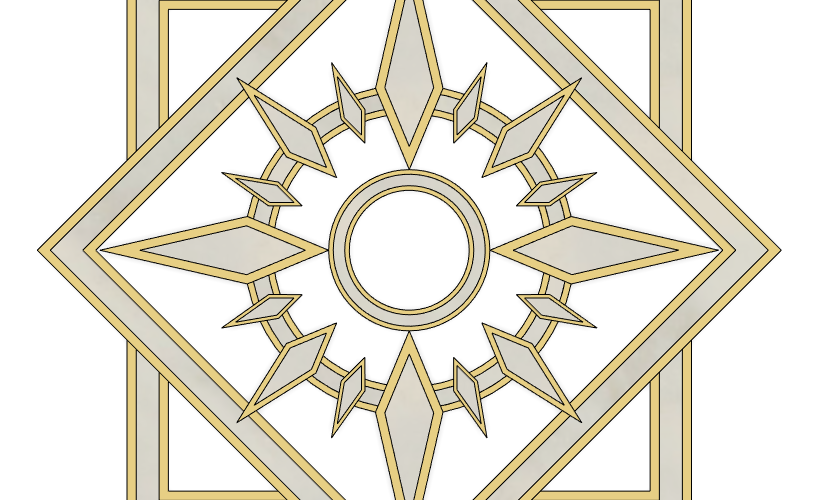





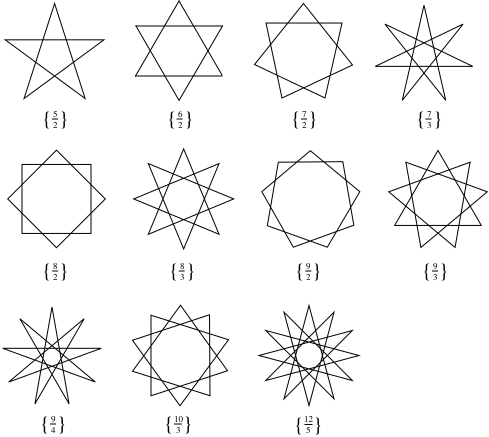










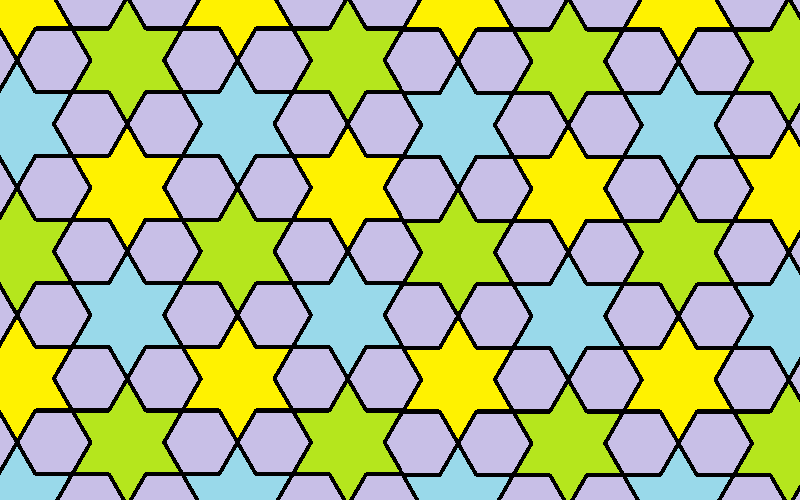


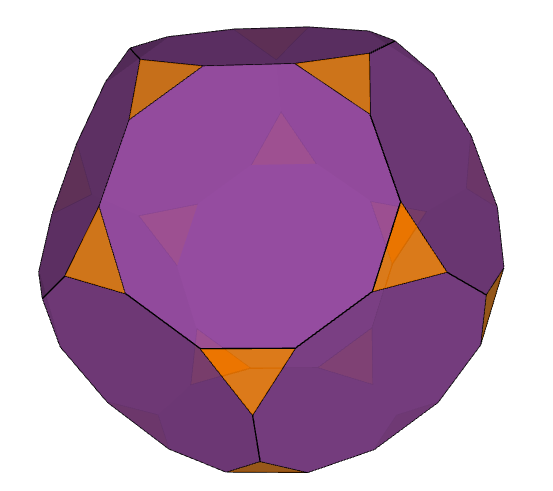
























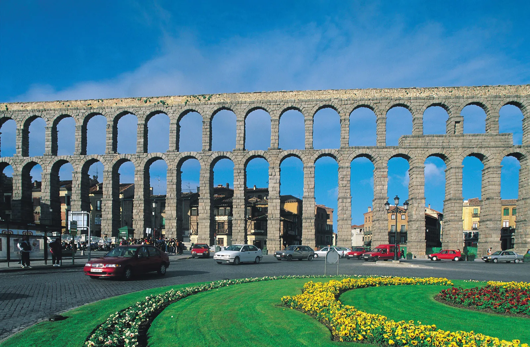

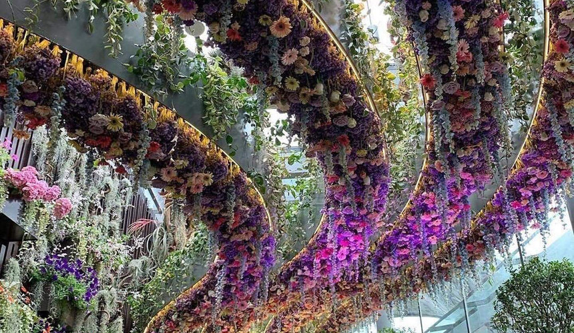




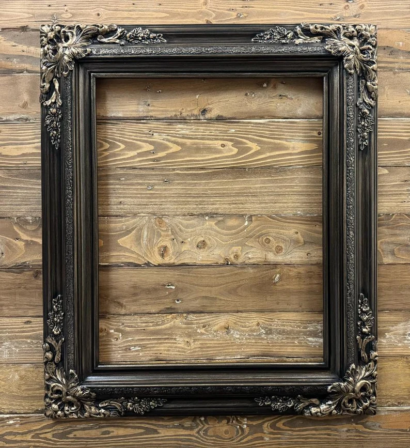
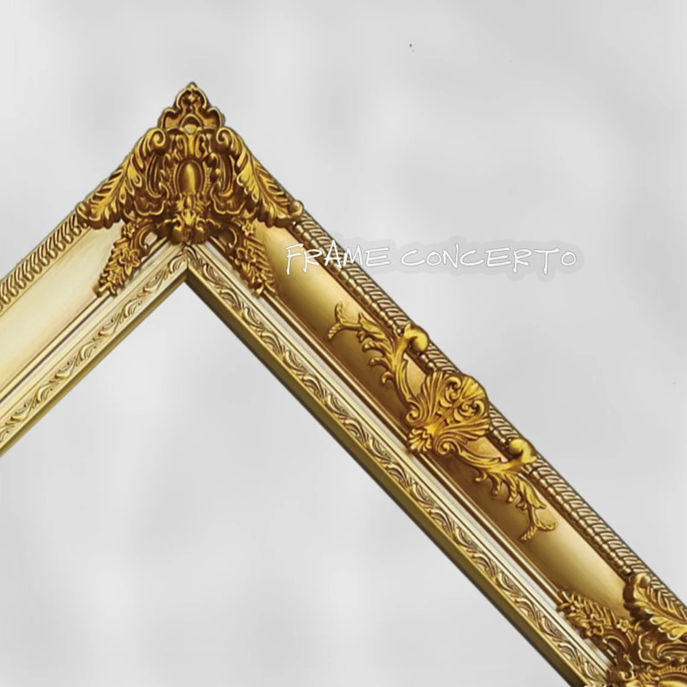


















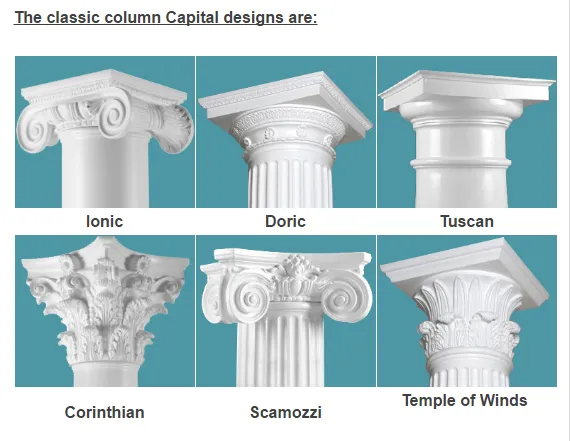


































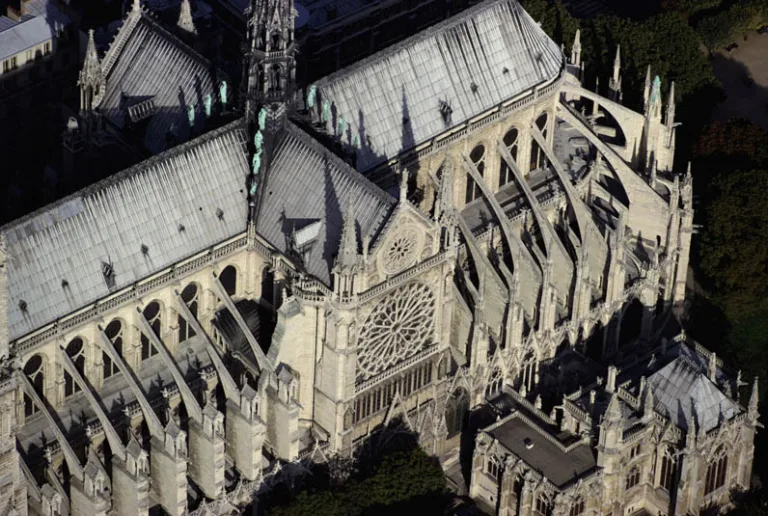








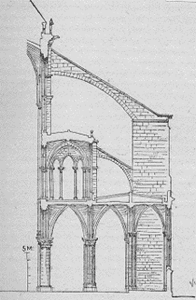






























































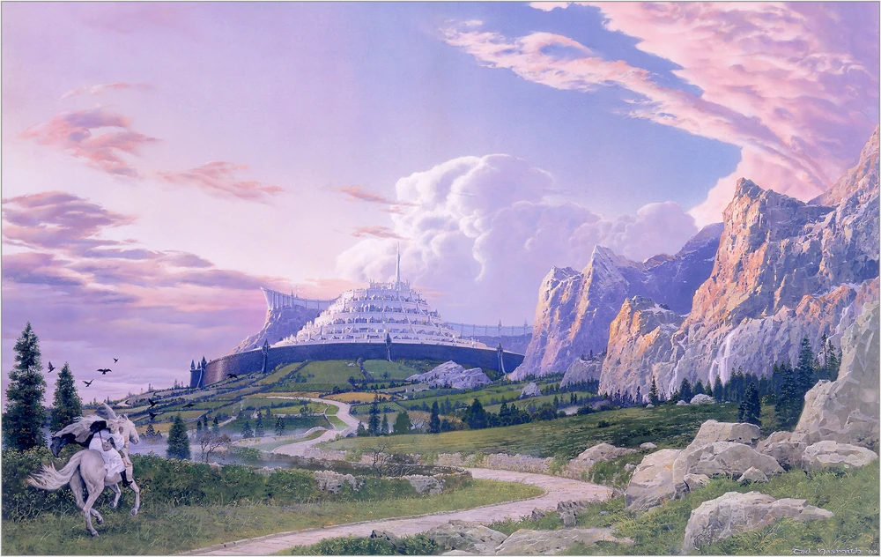


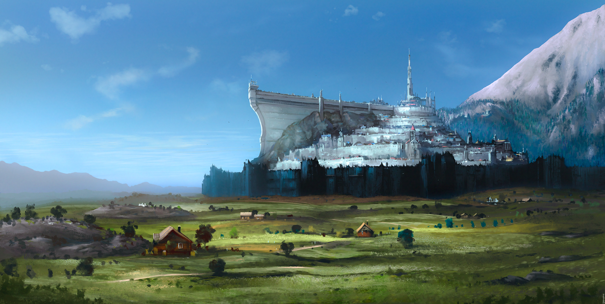
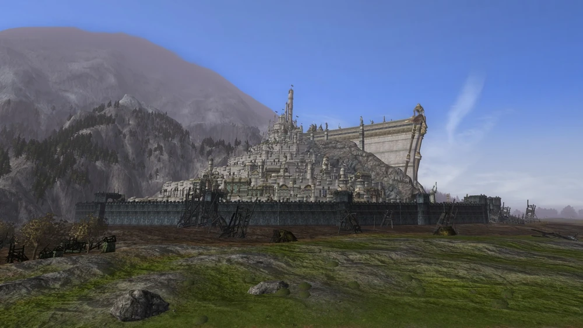
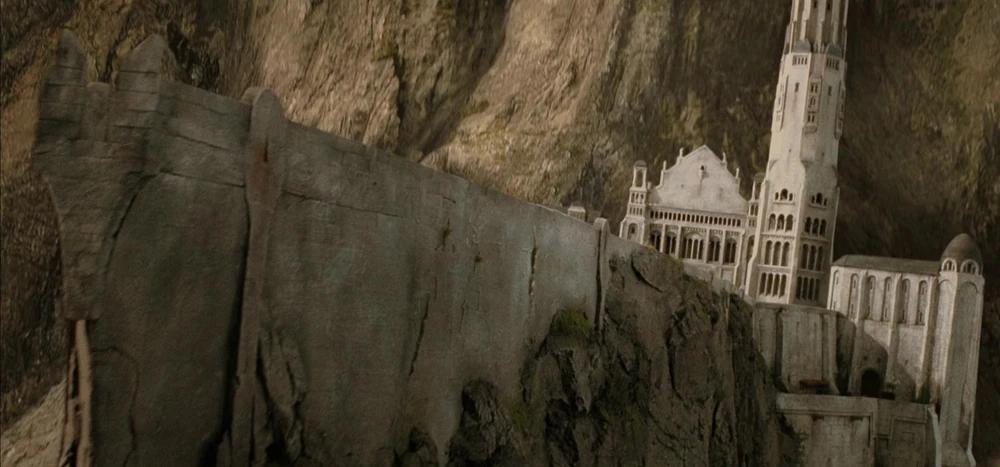
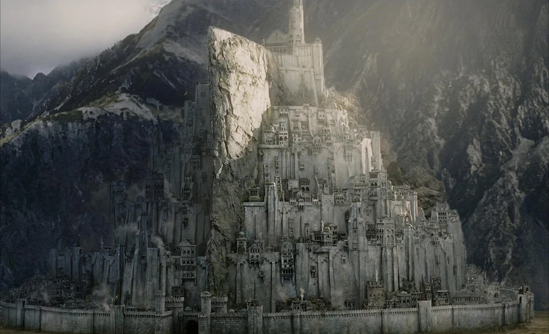










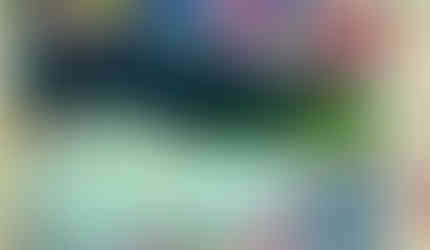


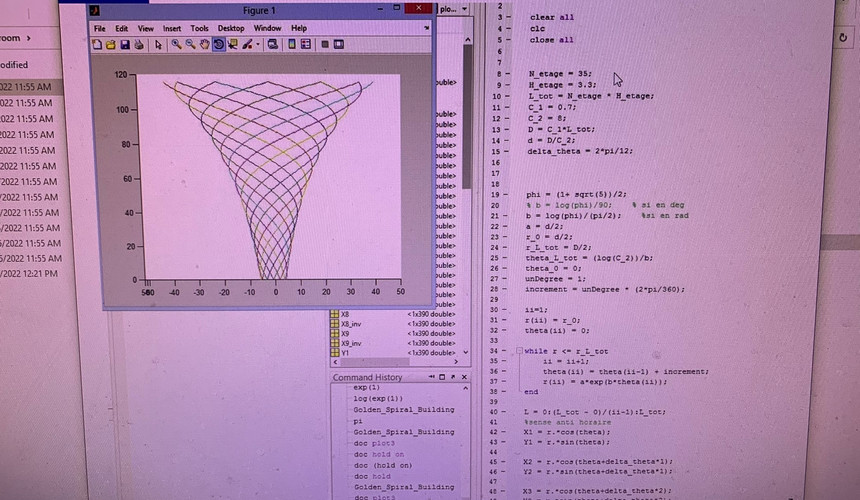






















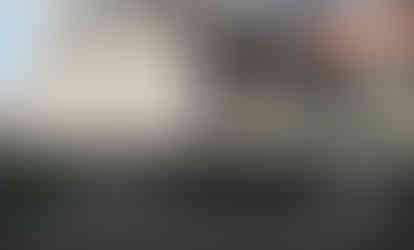










































































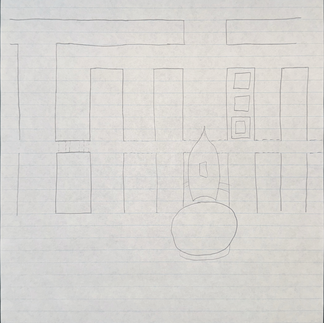














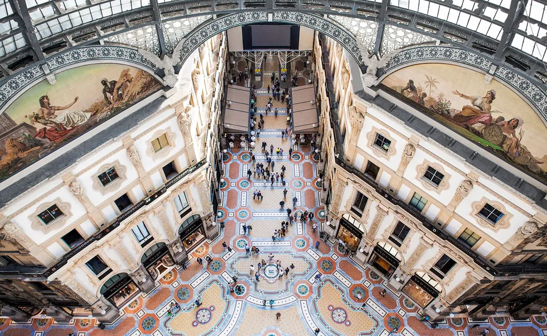




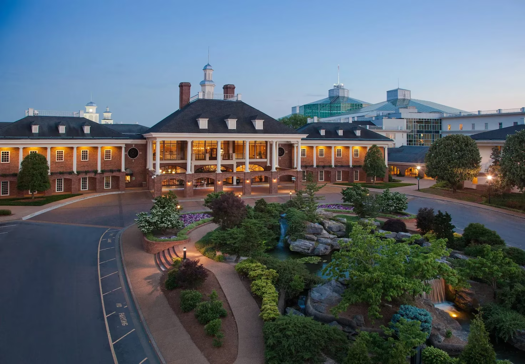


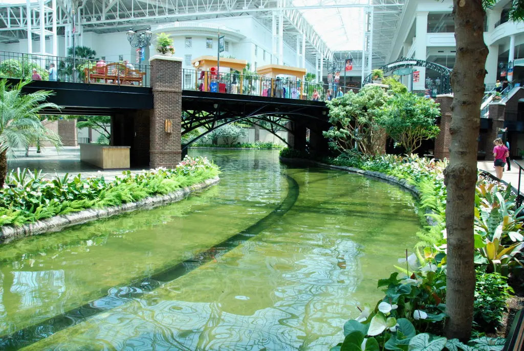




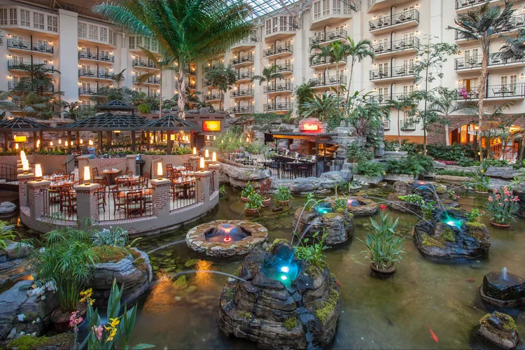

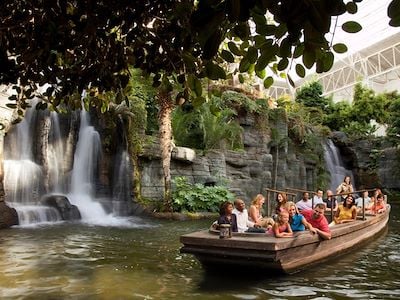


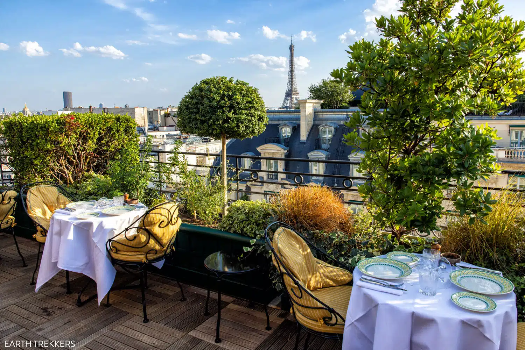
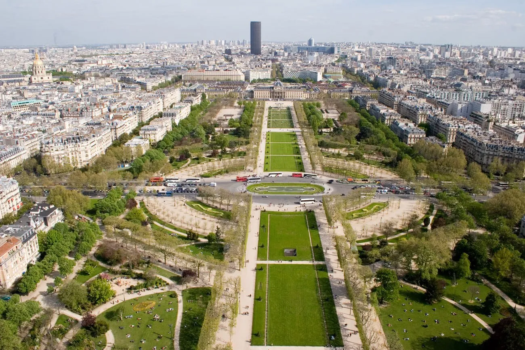
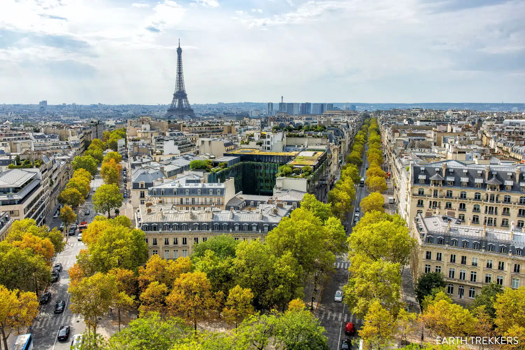


Commentaires